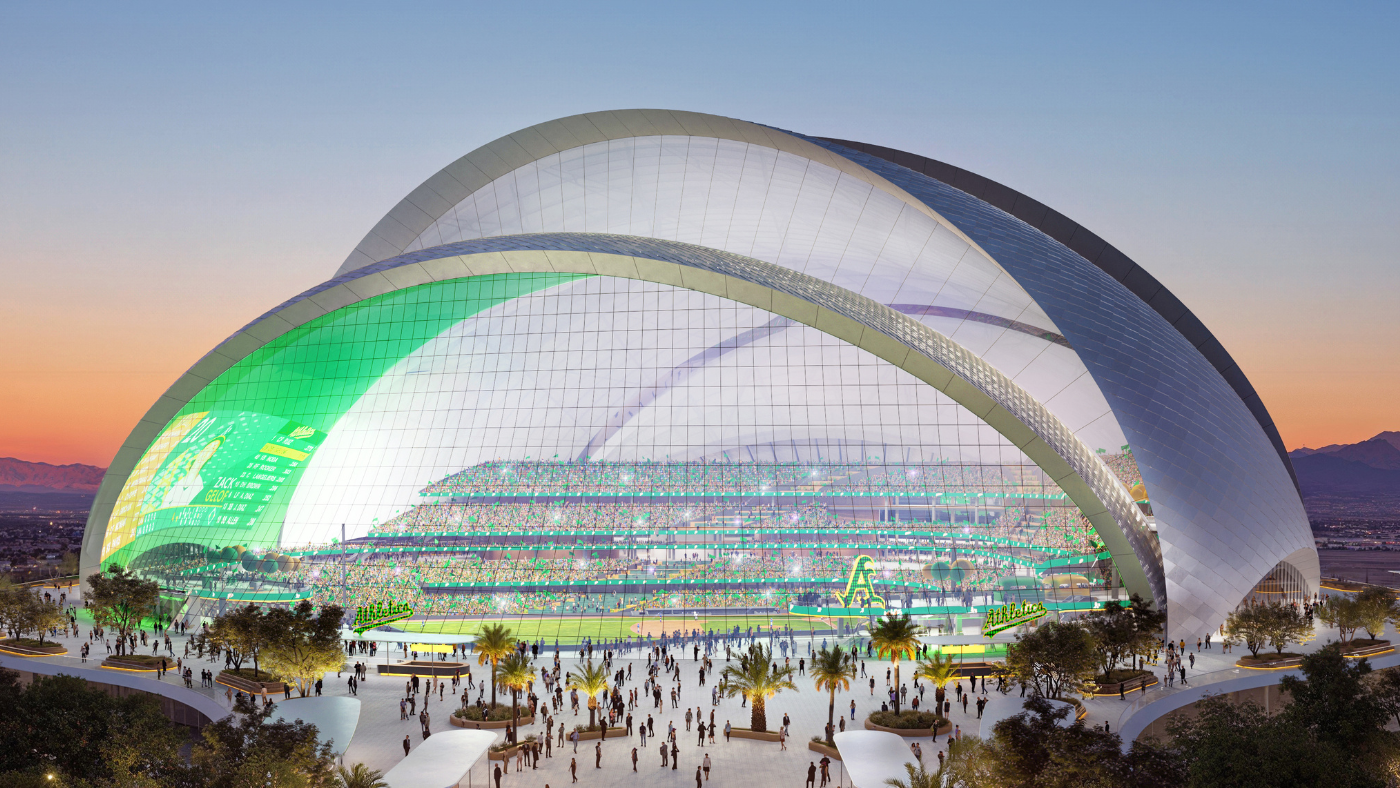See the first renderings of the A’s proposed new stadium in Las Vegas, complete with view of the Strip
Written by CBS SPORTS ALL RIGHTS RESERVED on March 6, 2024


The potential move of the Athletics to Las Vegas still has plenty of hurdles to clear but also remains the overwhelmingly most likely outcome of the situation. One of the previous roadblocks was the lack of new ballpark renderings from the A’s. Tuesday, the ballclub announced that it has hired BIG (Bjarke Ingels Group), in collaboration with HNTB to work on the new ballpark.
HNTB is an infrastructure design firm with a long resume that includes Allegiant Stadium, home of the Las Vegas Raiders. That proposed ballpark will be on the famed Las Vegas Strip where the Tropicana sat for decades, on the south end near resorts like MGM Grand, New York New York, Excalibur, Luxor and Mandalay Bay. Allegiant Stadium isn’t far away, either, sitting across a highway from Mandalay Bay.
Here are the renderings (note that you can catch a glimpse of MGM Grand and New York New York through the left-center opening in the on-field view):
The A’s included the following description alongside the renderings:
Shaped by its location on the Las Vegas Strip, the 33,000-person capacity ballpark provides an outdoor feel with views of the city’s skyline. The tiered design will split upper and lower seating bowls to bring fans closer to the action than traditional ballparks and provide clear sight lines from every seat. The roof’s five overlapping layers, whose design is inspired by traditional baseball pennants, open to the north to allow for natural light and views up the Strip, while also limiting direct sunlight and heat from the south. The outfield features the world’s largest cable-net glass window, facing the corner of Tropicana and Las Vegas Boulevards. The ballpark is currently designed to include an 18,000-square-foot jumbotron, which would make it the largest screen in MLB.
That 33,000-person capacity would be the smallest of any active MLB ballpark.
The release also notes that everyone involved is working “on a master plan for a related resort development. The specifics of that process, including towers, locations, and phases, will be determined in the coming months.” Further, the plan includes an area that supports up to 2,500 parking spots on site and the expectation is there will be plenty of public transportation available as well.
The plan all along from the A’s, with Major League Baseball, has been for the new ballpark to open in time for the 2028 season and the press release specifically reiterates that’s the plan. It’s still unclear what the A’s plan to do between the end of their lease after this upcoming season and the start of the 2028 year.
The post See the first renderings of the A’s proposed new stadium in Las Vegas, complete with view of the Strip first appeared on CBS Sports.







